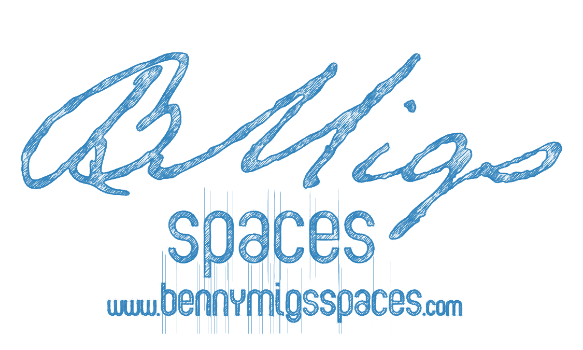631-831-8858
Lidar Scans -Floor Plans - 360° Scan

Premium Lidar Scans
- 3D Virtual Tour
- Embedding tool
- Company branding & contact information
- Real-time tagging
- Property description
- Content delivery & Analytics report
- Photo gallery, slide show & photo delivery
- Neighborhood map
- Advanced on-screen measurements
- 24 hour turn around 7 days a week
Up to 10,000 SQF $500 day rate
10,001 SQF & up $800 day rate
plus .12¢ per SQF
Architecture, Engineering, and Construction
360 tours offers a quick and accurate way to document properties and draft 2D floor plans with DWG output. Increase productivity, save time and reduce costs.
360 tours provides reliable and accurate tools for capturing square footage information and generating defensible DWG floor plans for Architects, Engineers and Construction professionals, to be able to focus on the task at hand.
- Take 1,000’s of measurements instantly for improved accuracy
- A faster rate of capture: Measure properties in minutes, not hours
- Enhanced speed of delivery: Less than 48 hours instead of 5-10 days
- Less than half the cost of traditional methods
- Exploring a property before, during and after construction and remodel
- Virtually exploring accurate 2D and 3D layouts, to make decisions and easily operate in unfamiliar environments
- Personalizing the visuals and tagging the locations of key fixtures, assets, hazards, etc.
- Determining the optimal route and placement of heavy equipment without prior visits onsite
- Planning for “what if” scenarios, new equipment, safety plans, and necessary upgrades and changes to the layout and configuration, etc.
- Gaining a good understanding of the environment, site unseen, and making collaboration on large projects easier
- Outsourcing work and engaging with specialists while avoiding additional travel costs
- Driving engagement and helping to communicate critical property information
- Exporting your 360-degree images to Google Street View so the public can get a glimpse of your work
- Measuring distances between arbitrary points in 3D space
- Keeping a permanent visual record for reference of the spaces you create
All Package Below Are In Addition To The Premium Lidar Scans

DWG Lidar Scans
The DWG Floor Plans offer a suite of advanced features designed to create fast and accurate CAD drawings tailored to your specific requirements—they’re giving you a head start.
- iDWG Floor Plans are LOD 200
- AIA – American Institute of Architects standard layers
- Annotations include labels, areas, objects and dimensions
DWG Floor Plan delivery time is dependent on property size and complexity and may exceed 48 hours.
Excluding Sundays, holidays, and outside office hours (Mon – Fri, 9am – 5pm EST)
Up to 10,000 SQF $500 day rate
10,001 SQF & up $800 day rate
plus .16¢ per SQF

RVT Lidar Scans
Significantly reducing design process timelines, the RVT files.
- 3D model built from lidar data with vertical floor-to-floor alignment
- 2D DXF, Point Cloud data, DWG Floor Plan, realistic rendering and 3D virtual walkthrough
- Complex ceilings, window types, structural elements and features
- Annotations with labels, area totals, objects, dimensions, etc.
- Exterior spaces: porches, patios, decks, etc.
RVT model delivery time is dependent on property size & complexity which may exceed 72 hours. Excluding Saturdays & Sundays, holidays and outside office hours (Mon – Fri, 9am – 5pm EST). Only available in North America.
Up to 10,000 SQF $500 day rate
10,001 SQF & up $800 day rate
plus .26¢ per SQF

ESX Lidar Scans
Captures structural and asset damage. A detailed ESX file is delivered within 24 hours.
All features are included in the standard ESX file, cabinet components and complex ceilings.
Comprehensive documentation of properties impacted by floods, water damage and limited fire damage.
Up to 10,000 SQF $500 day rate
10,001 SQF & up $800 day rate
plus .10¢ per SQF

2D CAD Lidar Scans.
The 2D CAD offers a more comprehensive starting point containing floor plans, dimension plans, a plotted PDF package & ceiling plans.
- Point Cloud: In the form of a DXF (.dxf) file, Point Cloud is available against the wall segments drawn for the GUIDE Virtual Tour.
- Floor Plans: 2D AutoCAD 2018 drawing file (DWG).
- Ceiling Plans: 2D AutoCAD 2018 drawing file (.dwg).
- Dimension Plans: 2D AutoCAD 2018 drawing file (.dwg).
- Plotted Package: 8.5x11 drawing package containing the floor plans, point cloud captures, dimension plans, ceiling plans (if ordered) & legend.
Delivery Time: 1-5 business days for properties under 10,000 sq ft; for properties over 10,000 sq ft, delivery times may exceed 1-5 business days. Excluding Saturdays & Sundays, holidays, and outside office hours (Monday-Friday 9 am-ET)
Up to 10,000 SQF, $500 day rate
10,001 SQF & up $800 day rate
plus .26¢ per SQF

3D CAD Lidar Scans
Significantly reducing design process timelines, the RVT files.
- 3D model built from lidar data with vertical floor-to-floor alignment
- 2D DXF, Point Cloud data, DWG Floor Plan, realistic rendering and 3D virtual walkthrough
- Complex ceilings, window types, structural elements and features
- Annotations with labels, area totals, objects, dimensions, etc.
- Exterior spaces: porches, patios, decks, etc.
RVT model delivery time is dependent on property size & complexity which may exceed 72 hours. Excluding Saturdays & Sundays, holidays and outside office hours (Mon – Fri, 9am – 5pm EST). Only available in North America.
Up to 10,000 SQF 8500 day rate
10,001 SQF & up $1000 day rate
plus .48¢ per SQF




